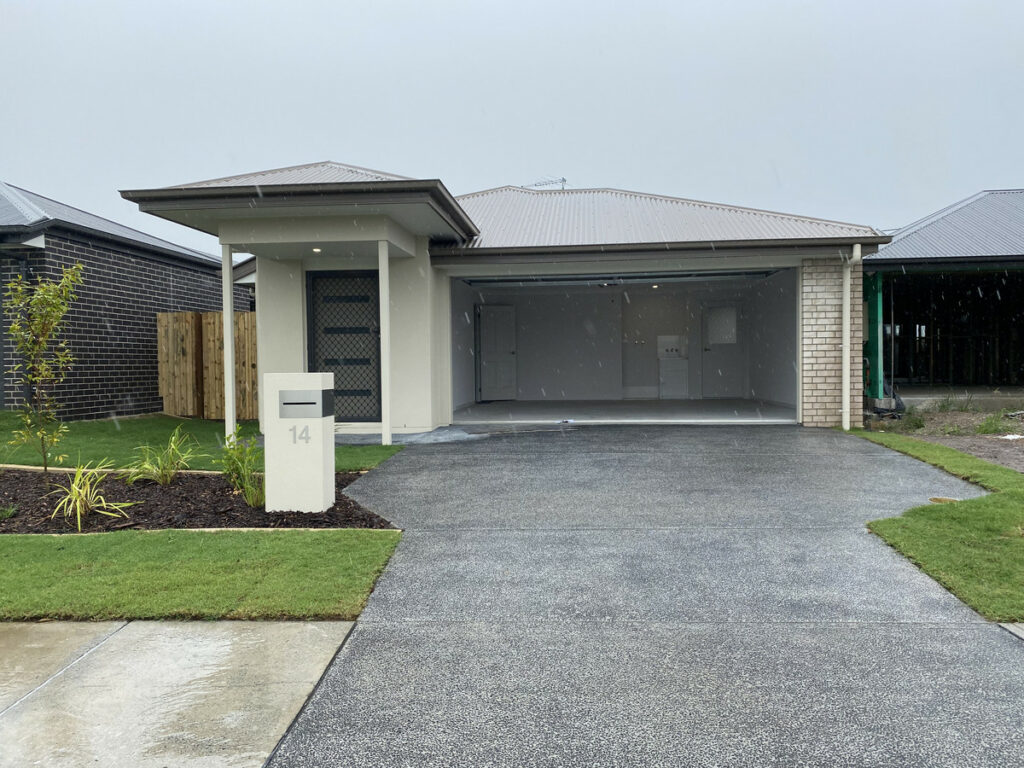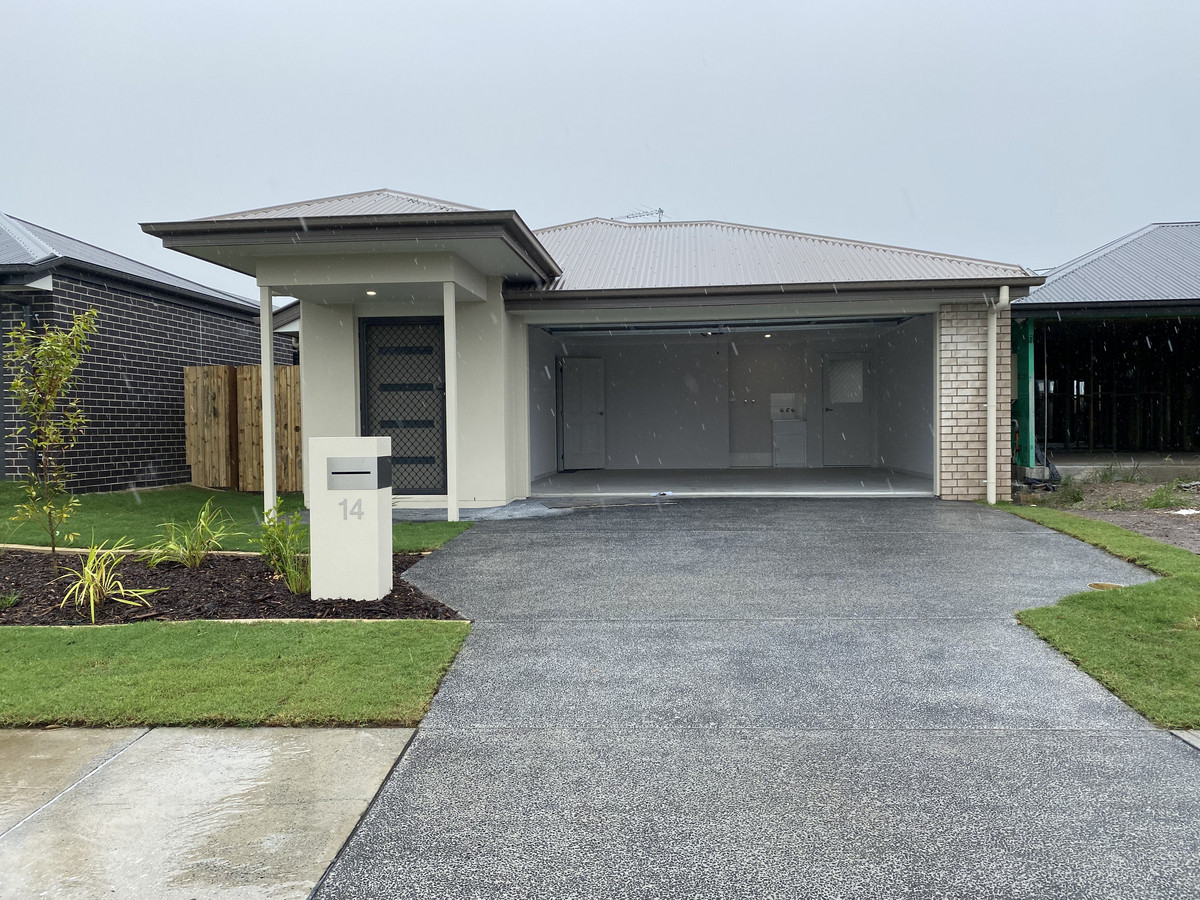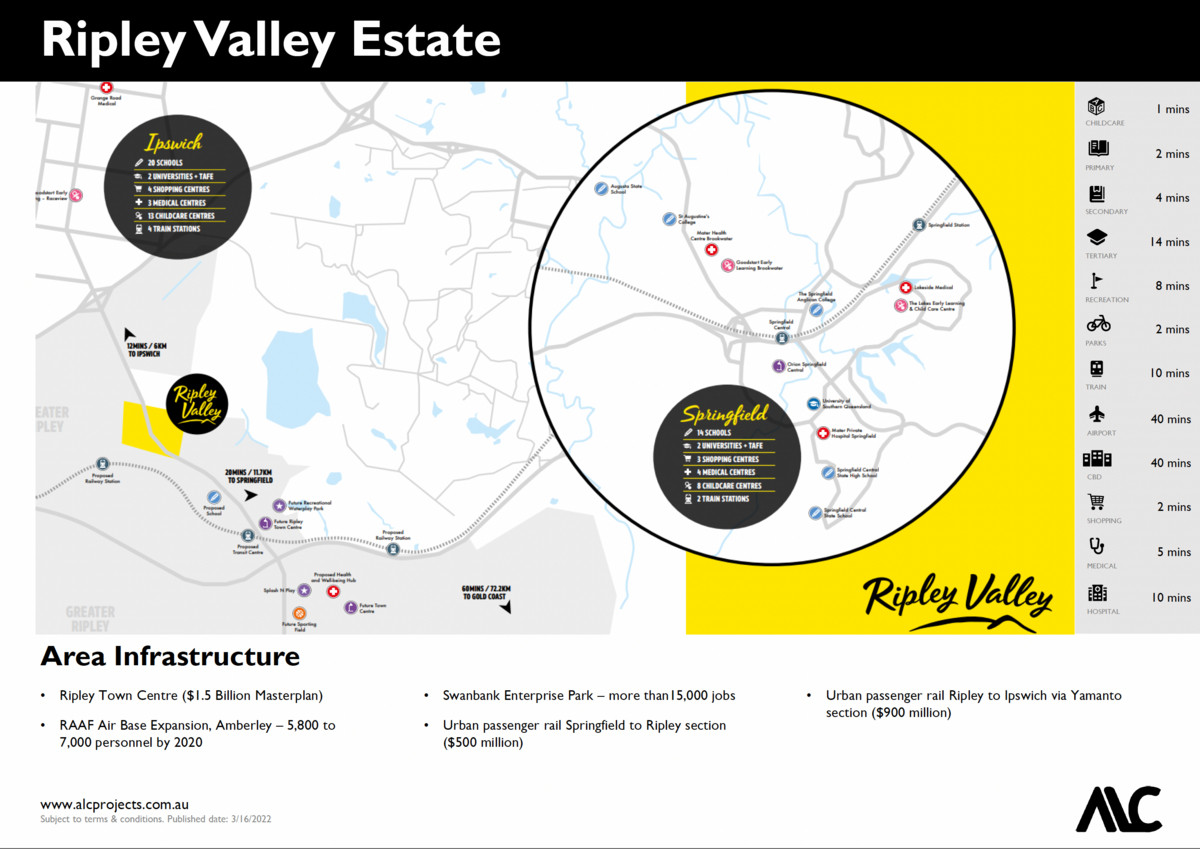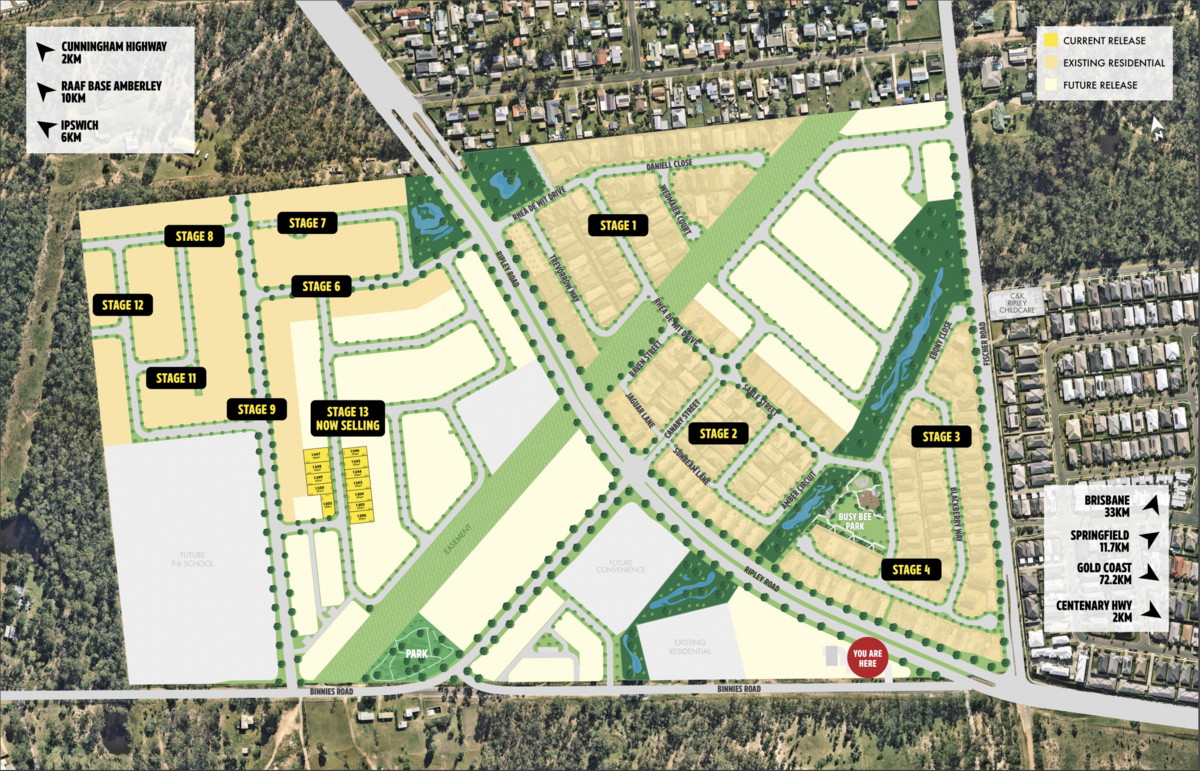Brand new house and land package constructed by Callaway Homes who have been building homes across South-East Queensland for 45 years. This modern home will start construction February next year and take approximately 26-32 weeks to be completed. The property will be situated in the Ripley Valley estate only 45 minutes from Brisbane and 15 minutes to Springfield or Ipswich. The home itself is 4-bedroom, 2-bathroom and will have a 2-car garage. All of this will be set across a 294m2 block.
INCLUSIONS
PRE-CONSTRUCTION
• Standard building approval fees (house related)
• Bush fire attack report
• Property services information
• 6-star energy report
• Building permit
• All construction and liability insurance
• 90-day maintenance
STRUCTURAL
• 2440mm ceiling height
• Roof pitch to house and garage (pine roof trusses as per plan)
• T2 treatment to pine frame only
• Plasmite termite defence system
EXTERNAL
• Bricks from PGH range 1.5 High (From builders’ selection)
• Colourbond metal roof
• Colorbond fascia, gutter
• PVC rounded downpipes
• Total of 2 garden taps
• Soffit moulding to exterior of house
GARAGE
• Sectional colorbond garage door
• Remote control with two handheld transmitters and one wall mountable transmitter
• Alfresco (house specific)
• Undercover alfresco area lined with painted plaster ceilings
SITE WORKS & CONNECTIONS
• Site works to 500mm cross fall allowance
• Engineer designed slab & footings with control joints where applicable
• Water connection to an existing dry tapping point within the building site
• Connections to standard sewer and stormwater points
• Single phase underground electricity connection to an existing dedicated electrical pit within 12m of the meter box & gas connection where available
WINDOWS, DOORS & DOOR FURNITURE
• Aluminium powder-coated improved windows to front façade (design specific)
• Aluminium sliding windows to remainder of side and rear of dwelling (design specific)
• Aluminium powder-coated improved sliding door to
• Alfresco (house specific)
• Security screens to windows, sliding doors and external hinged doors
• Keyed window locks to all openable windows and sliding door(s)
• Roller blinds to all windows (excludes wet area windows)
• Front entry door: feature 2040 x 820mm with painted finish
• Front door lock Gainsborough govener with deadlock, keyed alike
• Privacy locks to W.C, bathroom & bedroom 1
ENERGY EFFICENCY
• Ceiling batts to dwelling (excluding garage, porch, and alfresco ceilings)
• Foil wrap to external walls
• Electric hot water service
CORNICE, SKIRTING AND ARCHITRAVES
• Plasterboard wall & ceiling linings & garage (10mm)
• Villa board linings to wet areas
• 68mm nominal sized splayed skirting (paint grade)
• 42mm nominal size splayed architrave (paint grade)
• 90mm cornice standard plaster cove
KITCHEN APPLIANCES
• 600mm stainless steel electric under bench oven
• 600mm stainless steel electric cooktop
• 600mm stainless steel rangehood
• Stainless steel dishwasher
LAUNDRY
• 45 litre polymer cabinet and stainless-steel tub
• Chrome mixer tap with concealed washing machine stops
ELECTRICAL
• Double power points throughout home (excluding fridge, dishwasher, and garage sectional remote)
• 240-volt LED down lights fittings to internal lights and 1200mm single fluorescent light to garage
• 2 Television points (location, design specific)
• 2 Telephone points (location, design specific)
• 3 blade white enamelled to bedrooms including rear alfresco
• Self-sealing exhaust fan to WC
• Hardwired smoke detectors with battery backup
• RCD safety switch and circuit breaker to meter box
• (NOTE: Refer to electrical drawing for indicative location of points)
ENSUITE & BATHROOM
• Designer vitreous china inset basin
• Vanities as per plans from builders’ range
• Mirror height to top of shower screen & full width of vanity
• Clear glass shower screens with pivot doors to bathroom and en-suite
• Flick mixer tapware from builders’ range
• 2 x handheld shower rose and rail to en-suite & bathroom
• Double towel rail 600mm and paper holder
• Bathtub 1800mm decina bambino (white)
• Ceramic soap holder to shower only
• Toilet suite ceramic cistern (soft close)
HEATING & COOLING
• Split system air conditioning unit to family room or living room. Location to be shown on plan
KITCHEN
• 20mm smartstone benchtop
• Fully laminated matt colour cupboards including overheads
• Fully modular cabinets with one bank of cutlery drawers
• Dishwasher space with cold water connection and single power point
• Pantry with 4 fixed white melamine shelves
• Cupboard handles from builders’ selection
• 1 ½ bowl stainless steel sink with side drainer
• Chrome mixer tap
FLOOR AND WALL COVERINGS
• Tiles from builders selection to kitchen, family and dining (ceramic tile included)
• Carpet to all bedrooms, robes, and media room
• 600mm kitchen splashback
CLEANING
• Site Cleaning: External site clean
• Internal Cleaning: Standard ‘Builders’ clean before occupancy
LANDSCAPING
• 1 x Feature Tree
• 140mm pot shrubs/screening plants
• Mulched Garden Beds
• Crushed rock toppings
• Turf to front and rear of house
• Exposed aggregate to driveway, porch and alfresco
• Timber treated pine fencing 1800mm high to side and rear boundaries (up to building line) with *single pedestrian gate (*site specific)
• Letterbox
• Fold-down clothesline
PAINT
• Fully painted with premium grade paints (3 coat paint system)
• Fully painted internal walls (3 coat system)
• Ceiling paint (flat acrylic white)
• Internal woodwork and doors (gloss enamel)
• Skirting (gloss enamel)
• External trims (eaves, downpipes, switchboard cover)
• low sheen acrylic (3 coat system)
INSPECTIONS
• Mandatory building inspections by Building Surveyor as per building permit
• Independent inspections at completion




