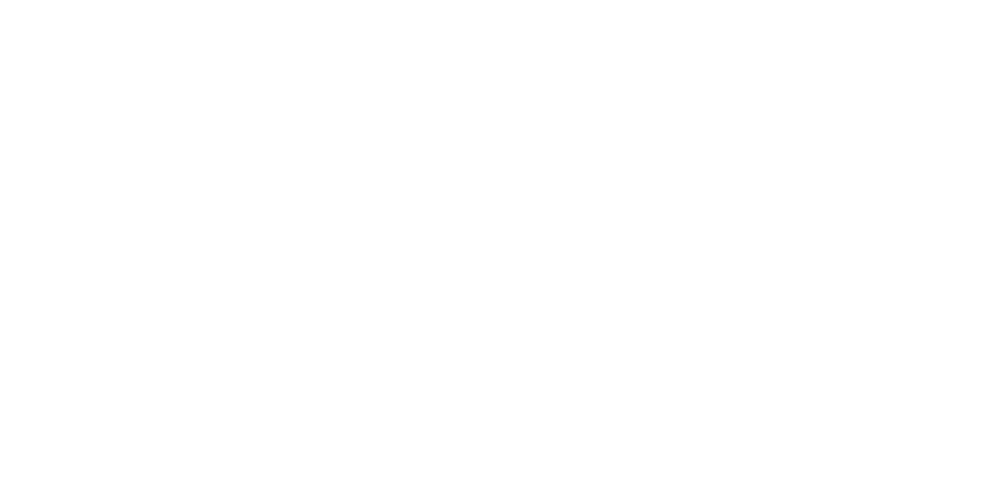Lets answer some key questions:
– Building & Pest; Completed and Available
– Rental Appraisal; $660 – $680/Week (Approx)
– Sellers Disclosure (Form 2); Completed and Available.
– Internal Size: 196m2, Land Size: 375m2
– Council Rates; $425/Quarter (Approx.)
– Water Rates; $488/Quarter (Approx)
– Year Built: 2021
Situated in the tightly held “Arbor at Ellen Grove”, step into a home where modern comfort meets practical family living. This beautifully presented residence offers four generous bedrooms with great separation and flexible living spaces, designed for families wanting a peaceful lifestyle.
Towards the front of the home, you will find a separate media/multi-purpose room and the master bedroom. This perfect parents retreat features air conditioning, a walk-in robe, ensuite bathroom and the ultimate in privacy with block-out blinds and external shutters.
The vibrant heart of the home is a brilliant, open-plan space where natural light flows freely. It offers immediate, effortless access to the connected kitchen, extra bedrooms, and the inviting outdoor patio – an entertainer’s absolute dream.
Outdoors, you’ll find a welcoming patio, a good-sized backyard with excellent drainage, and gravelled side access. Situated on a manageable block, this property is the perfect blend of style and substance in a popular pocket of Ellen Grove.
Located just a short, effortless walk away, you’ll find everything you need for a complete, connected lifestyle. The ever-growing hub of Richlands places a world of amenities right at your fingertips, offering quick, convenient access to bustling shopping centres, top-rated primary and secondary schools, plus a fantastic array of high-quality restaurants and scenic parks for leisure and recreation.
Key Features:
– North Facing with ample natural light
– Main Bedroom: Spacious with AC, walk-in robe, ensuite, and external shutters.
– Well-sized bedrooms with built-in robe
– Functional kitchen with plenty of storage and soft-close drawers
– Flexible Layout: Separate media/multipurpose room and an expansive open-plan living
– Outdoor & Access: Sizeable undercover patio and flat backyard
– Climate Control: AC throughout the home
– Utility: Double garage with ample storage (and access outside)
– Blackout blinds & external shutters
– Newer build – Low maintenance
Key Education:
– Forest Lake State School: Approx. 1km
– United Early Learning Forest Lake: Approx. 1.2km
– ST John’s Anglican College (Primary & Secondary): Approx. 2.9km
– Forest Lake State High School: Approx. 3km
Key Location Points:
– Hotel Richlands: Approx. 2.9km
– Richlands Fresh and Save: Approx. 3km
– Forest Lake Shopping Centre: Approx. 3.1km
– Ipswich Motorway: Approx. 5.9km
Contact us today to arrange your inspection!
