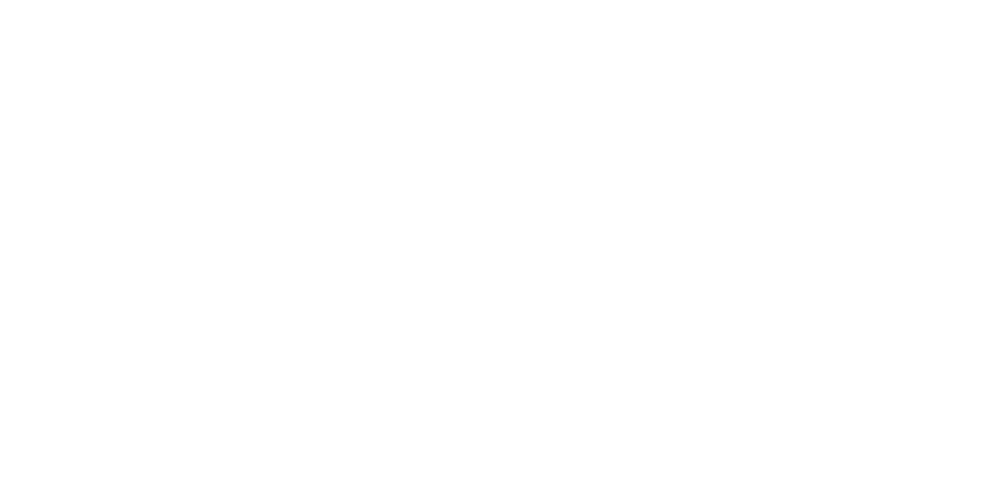Nestled within the exclusive Hayfield Estate in Ripley, this remarkable family home, constructed by Visual Diversity Homes in 2021, exudes modern luxury on a low-maintenance 375m2 block. The steel-framed residence offers a turnkey solution, adorned with premium features that render it move-in-ready, allowing you to savor the epitome of contemporary living effortlessly.
The kitchen, designed for those who appreciate the art of cooking, stands as the focal point of this home, showcasing a captivating design and top-tier appliances. The spacious walk-in pantry complements the kitchen’s charm, making it an ideal space for those who relish the culinary arts. The seamless integration of the open floor plan from the kitchen through to the dining and family areas, extending to the alfresco, creates a perfect setting for hosting and entertaining guests.
Overall, the house features 4 bedrooms, 2 bathrooms & a 2-car accommodation; you can also expect the following throughout:
• Master bedroom w/fan, ensuite & walk-in-robe
• Other bedrooms w/fans & built-ins
• Kitchen w/20mm stone benchtops, stainless-steel appliances, 5 burner gas cooktop, large island bench, large fridge space, breakfast bar & spacious walk-in-pantry
• Open plan kitchen, dining & family room
• Ducted air-conditioning
• Separate media room
• Separate study / kids retreat
• Separate laundry
• Crimsafe throughout
• 5x Dahua security cameras
• Alfresco w/fan
• 3m x 3m garden shed
For the investor this property has been rent appraised for $ to $ per week.
Rates: $462.50 / qtr (subject to change)
Water: $231.92 / qtr + consumption (subject to change)
Location:
• Ipswich – 14 Mins
• Brisbane – 40 Mins
• Ripley town centre – 6 Mins
• Yamanto Central Shopping Centre – 8 Mins
• Orion Springfield Central – 17 Mins
• Ipswich Hospital – 14 Mins
The well-thought-out layout enhances both privacy and communal living. The master bedroom, strategically situated at the front, comes complete with an ensuite featuring dual vanities and a walk-in robe. Adjacent to the master suite, a separate media room offers a cozy retreat. At the rear of the home, three additional well-appointed bedrooms surround a dedicated study/kids retreat, providing a haven for family members.
This residence incorporates modern conveniences to elevate comfort and security, including ducted air-conditioning for year-round climate control, Crimsafe throughout, and Dahua security cameras meticulously positioned around the property. Plantation shutters adorn every window, adding a touch of sophistication. The garage features epoxy flooring, and the attic provides additional storage space, measuring an expansive 2m x 4.5m.
Perfectly positioned near amenities such as parks, fast-food chains, Ripley Town Centre with a Coles supermarket, and a gym, this home ensures a convenient lifestyle. Its proximity to the Cunningham Highway and Centenary Highway facilitates easy commuting to Ipswich, Brisbane, and the Gold Coast. This residence embodies a harmonious blend of elegance, functionality, and location, making it a truly stunning family home in the heart of the prestigious Hayfield Estate.





















