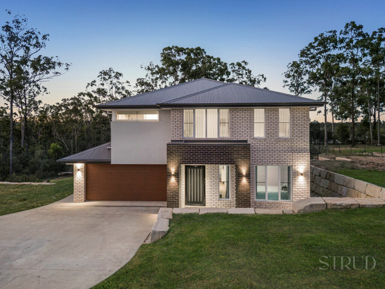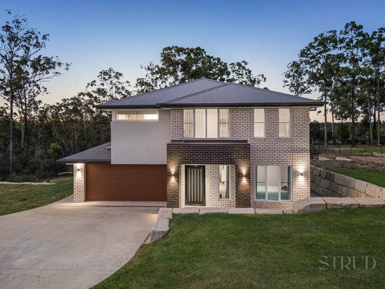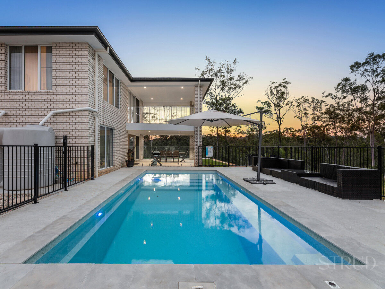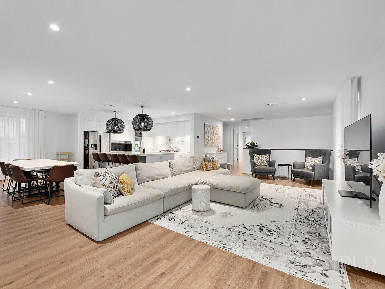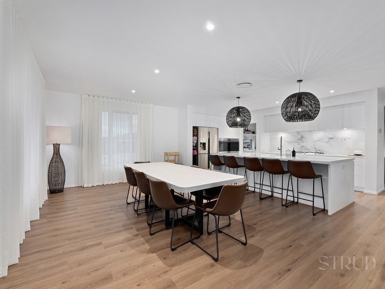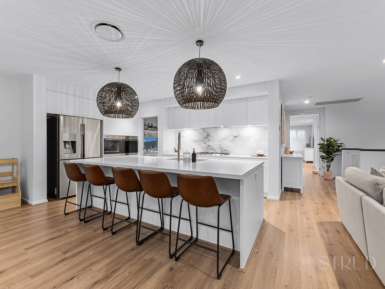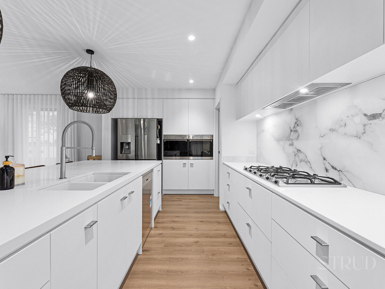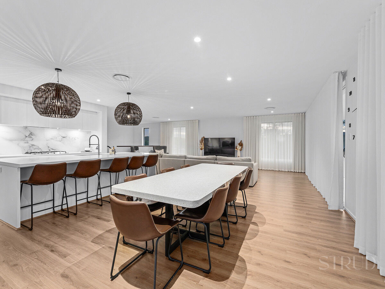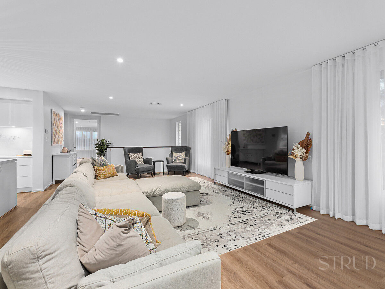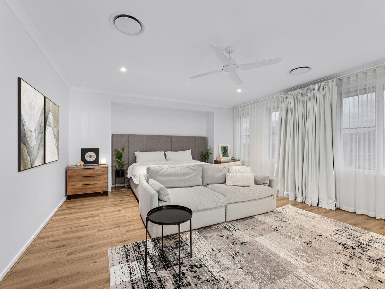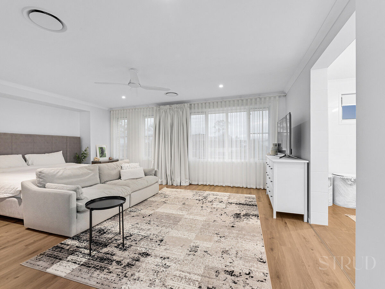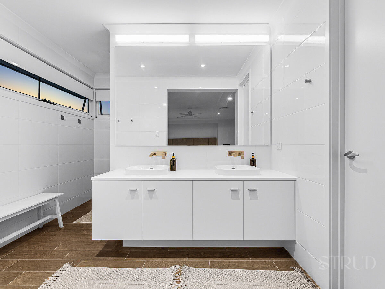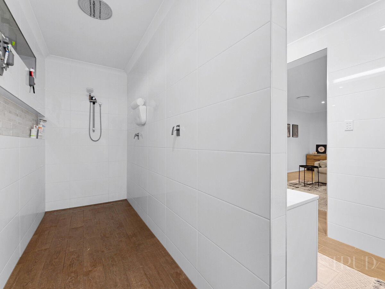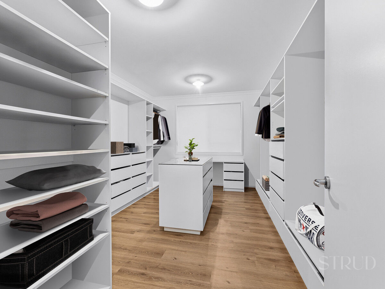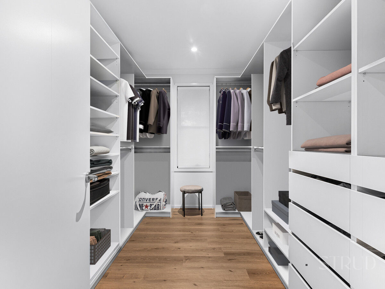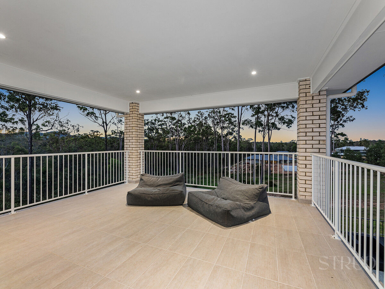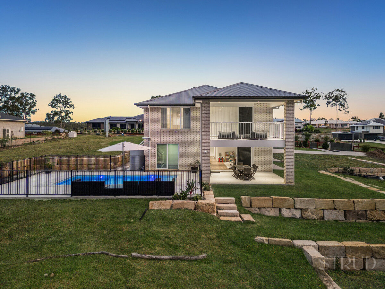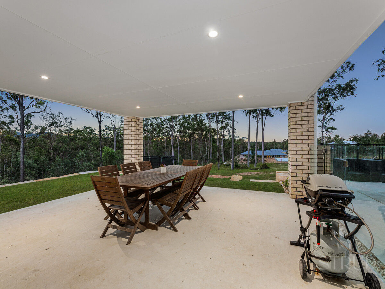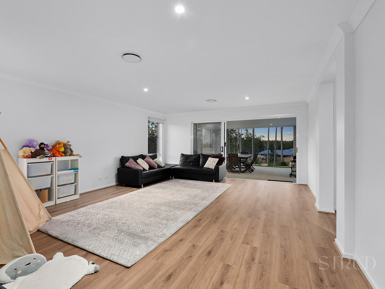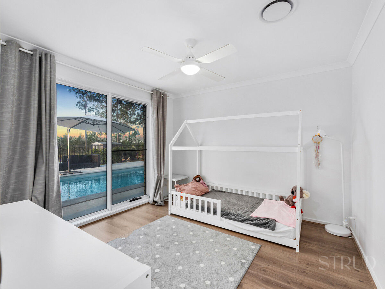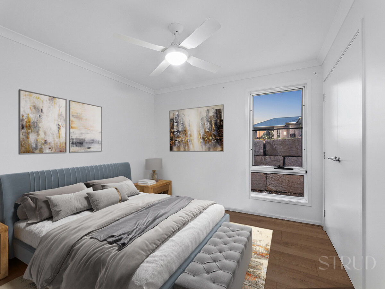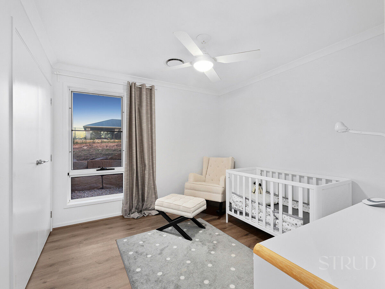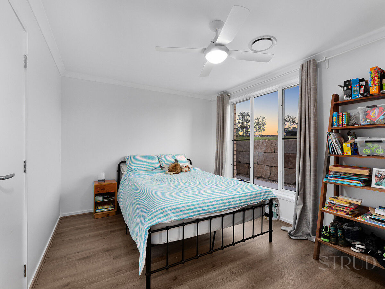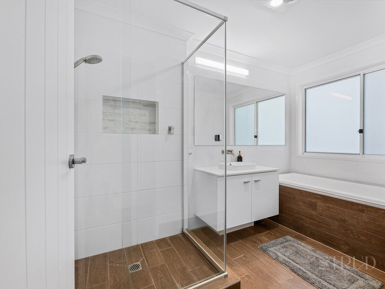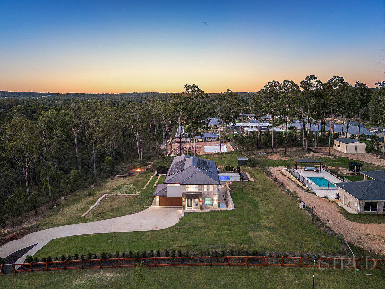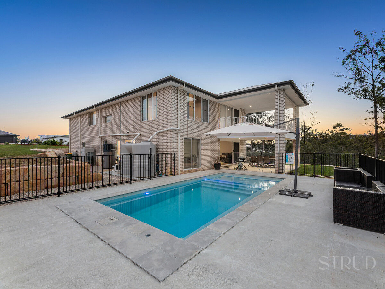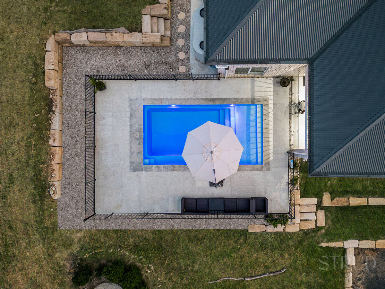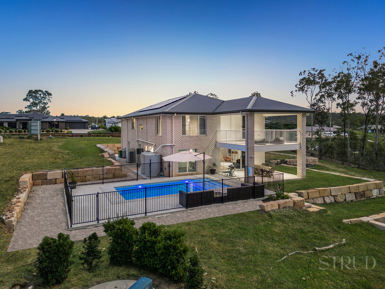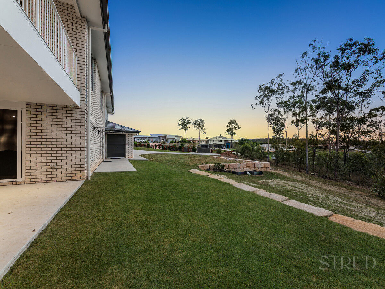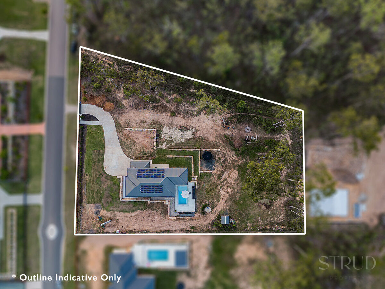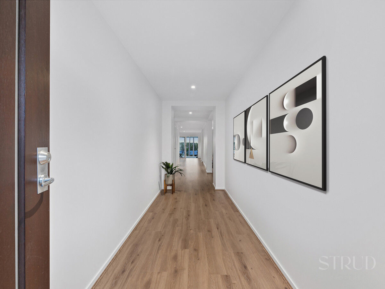Discover the ease of modern living at 50-56 Barcoo Drive, situated in one of New Beith’s most coveted neighbourhoods. This executive family home is set on the largest block on the street, spanning a sprawling 5,127m² and surrounded by natural bushland and a welcoming community. Perfect for families who love to entertain and embrace the great outdoors, this property offers an unparalleled lifestyle experience. The residence features two grand living areas, five spacious bedrooms, two bathrooms, and two powder rooms.
The top floor is a true highlight, showcasing a spectacular kitchen and dining area that flows seamlessly onto a balcony, providing stunning views of the picturesque backyard. The kitchen is a chef’s dream with a three-meter island bench, 40mm stone bench-tops, Smeg appliances, a Zip water tap for instant boiling and chilled water, and a reverse osmosis water filter. The interconnected kitchen, dining, and living areas create an ideal space for hosting guests and family gatherings.
The master suite is a luxurious retreat with over 800 square feet of floor space, including two dressing rooms and an oversized ensuite with a double vanity and a full-length shower featuring a rainfall shower head. The suite is complemented by floor-to-ceiling curtains and block-out blinds, ensuring a serene and private atmosphere.
The open-air alfresco area is perfect for enjoying the outdoor lifestyle in the privacy of your property. Whether hosting a summer barbecue by the in-ground mineral pool or simply unwinding, the green grass, trees, and chirping birds provide a serene backdrop. The property also includes a double garage, a compacted, levelled, and retained shed pad, and over 100 meters of beautiful sandstone retaining walls.
This home is equipped with a 15kW three-phase inverter and a 13.32kW solar system with 36 x 370W Longhi panels, ensuring efficient and sustainable energy usage. The Bosch internal security system with sensors, cameras, and wifi connection, along with Crimsafe screen doors, provide peace of mind and added security.
Located in a peaceful neighbourhood, this home perfectly balances urban convenience with the tranquillity of acreage life. Enjoy easy access to local amenities, with Orion at Springfield just 19 minutes away and Grand Plaza at Browns Plains 22 minutes away. The property is accessible via Centenary and Mount Lindesay Highway and is within the catchment of Greenbank State School, with nearby Springfield Central State School & High School, and St Peters Lutheran College.
Indoor Features:
•Spacious Plantation-built home completed in 2020, covering 435 m² over two levels
•Total of five (5) bedrooms, two (2) powder rooms, two (2) bathrooms.
•The kitchen has a three (3) metre island bench with 40mm stone bench-tops.
•Smeg appliances; gas cooktop, two (2) ovens and a dishwasher.
•Zip water tap for instant boiling and chilled water
•Reverse osmosis water filter that ensures purified drinking water
•Butler’s pantry, 20mm stone bench-tops
•Floor-to-ceiling curtains and block-out blinds in the master suite
•Elegant hybrid laminate timber flooring
•Upgraded ducted air conditioning system for maximum comfort
Outdoor Features:
•Double garage with ample storage space
•Compacted, levelled & retained shed pad
•15kw three-phase inverter that ensures efficient power usage
•13.32kw solar system with 36 x 370w Longhi panels that provides sustainable energy
•Bosch internal security system with sensors, cameras, and wifi connection for peace of mind
•Crimsafe screen doors that offer additional security
•In-ground mineral pool and colour-changing lights
•5,000L water tank that helps conserve water
•Grand Alfresco area + Rear balcony overlooking the tranquil surroundings
•100+ metres of beautiful sandstone retaining walls
•Sprawling 5,127m² block that ensures ample outdoor space and privacy.
For the investor, this property has been rent appraised for $1,200 per week.
Rates: $517.37 / qtr (subject to change)
Water: $223.74/ qtr + consumption (subject to change)

