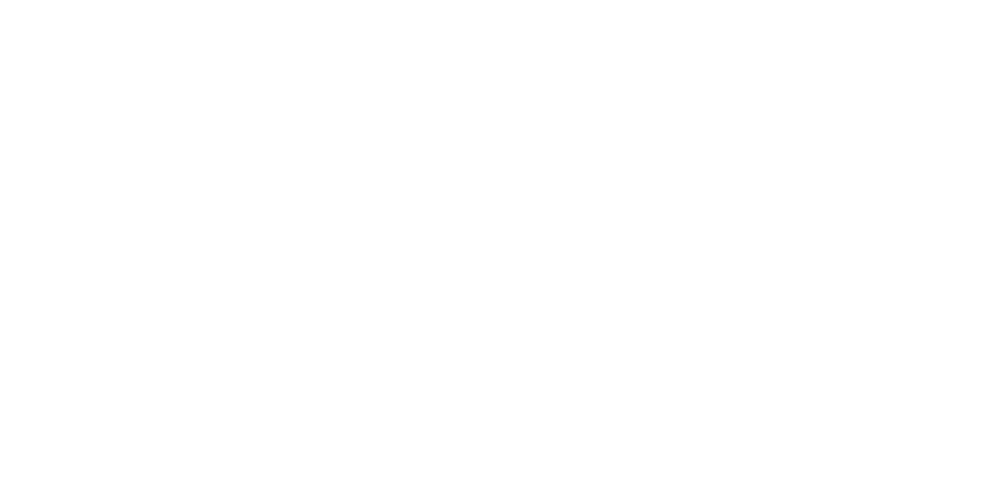Nestled in the picturesque countryside, this property is a rural haven yet has the convenience of being so close to town and all amenities. This family abode encompasses 6 hectares of sprawling land, providing a retreat for those seeking a serene lifestyle.
This extraordinary rural property offers a unique blend of spacious and practical living, catering to a diverse range of lifestyles and needs. Embracing a sprawling layout that includes the option of dual-family living, here, your options are endless.
As you step inside this beautifully presented home, you’re greeted with spacious open-plan living areas that are both inviting and functional. The heart of the home boasts a fantastic kitchen equipped with a massive walk-in pantry, perfect for those who love to cook and entertain. Adjacent to the kitchen, you’ll find a huge lounge room, accentuated with slate tiled flooring and a cozy fireplace, creating a warm and inviting atmosphere for family gatherings.
The statement of abundance living doesn’t end here. The master suite is a sanctuary of its own, featuring a huge walk-in robe, providing ample space for personal storage. The property also offers exceptional flexibility for extended family living, thanks to its dual living setups, including two bathrooms, two kitchens, two studies, and two lounge rooms, plus separate guest quarters.
Outdoor living is just as impressive, with expansive covered entertainment areas featuring built-in barbecue facilities, perfect for hosting friends and family. The surrounding manicured landscaped gardens offer not only breathtaking views but also a tranquil retreat from the hustle and bustle of daily life. The outdoor show stopper is the incredible brick fire pit area – an impressive space to enjoy the cooler nights.
For the hobbyist or the practical-minded, this property doesn’t disappoint. Numerous sheds cater to all aspects of rural living, including stock feed shed, chook shed, truck shed and a roundabout driveway for easy access. The main shed measures approximately 9m wide and 2.5m high, with a lean-to carport of 5m width, alongside carports on both sides of the house for daily use vehicles. Sustainable living is a key feature here, with 130 litres worth of water tanks and ample solar panels amounting to approximately 15kw battery with a 10kw inverter, plus an additional 5kw inverter on the shed, reducing your carbon footprint and utility costs.
The allure of this property extends to its exterior, where you’ll find a dam with a little creek, providing not just a picturesque setting but also practical irrigation solutions with taps around the property, ensuring the vibrance and health of your private oasis.
Situated in the peaceful and welcoming community of Haigslea, this property offers the best of rural living while still being within easy reach of city amenities. Whether you’re seeking a family home that accommodates diverse living arrangements, a serene retreat, or a space that supports your rural lifestyle pursuits, 341 Claus Rd presents an unrivaled opportunity.
Envision your days here, surrounded by the beauty and tranquility of nature, yet never compromising on comfort and luxury. This residence is more than just a home; it’s a lifestyle waiting to be embraced. Don’t miss the chance to make this dream property your reality. Contact us to arrange a viewing and experience firsthand the endless possibilities this magnificent estate offers.
Nearby Locations:
9 Minutes drive to Fernvale
18 Minutes drive to Ipswich
14 Minutes drive to Brassall Shopping Centre
16 Minutes drive to Haigslea State School














































































































