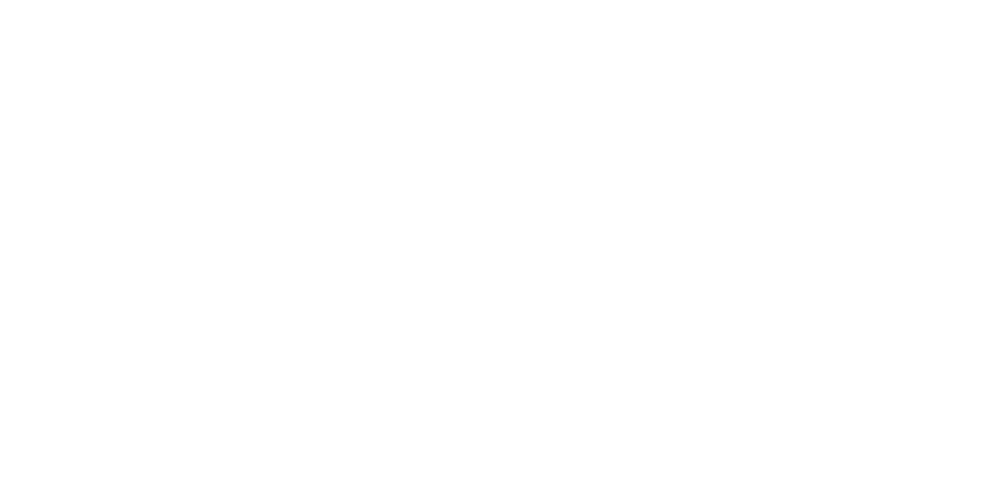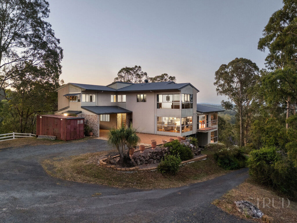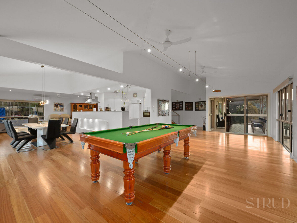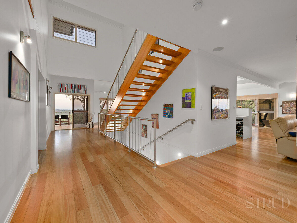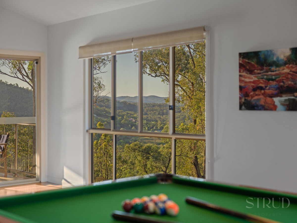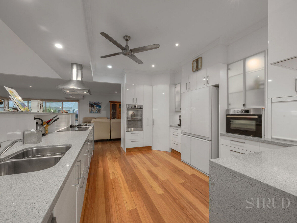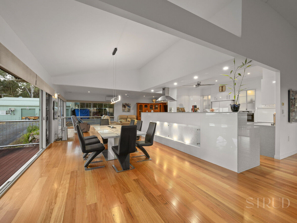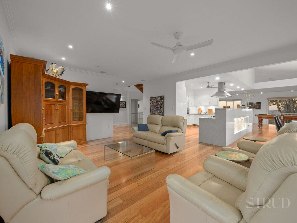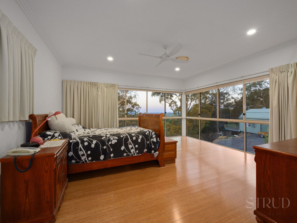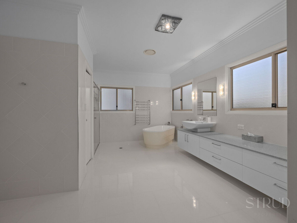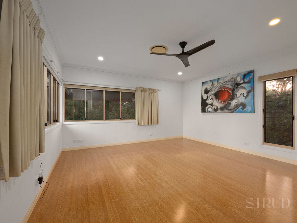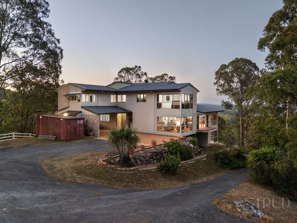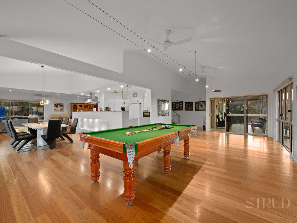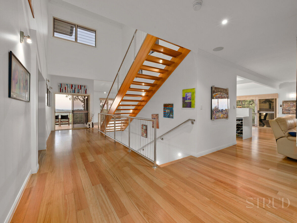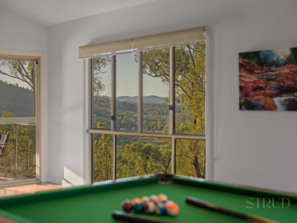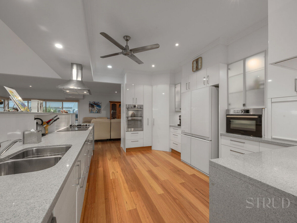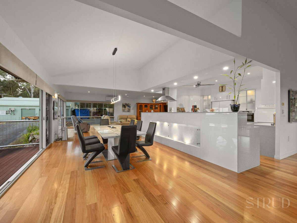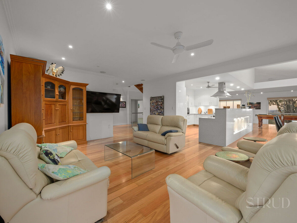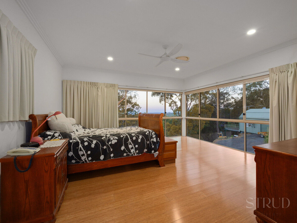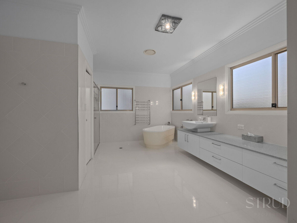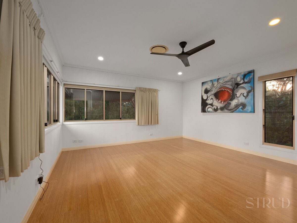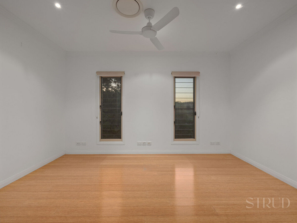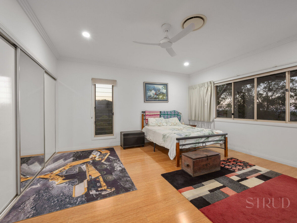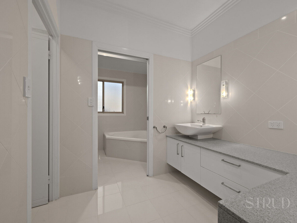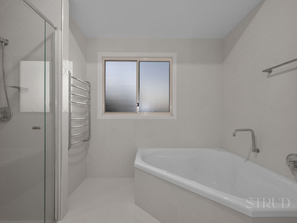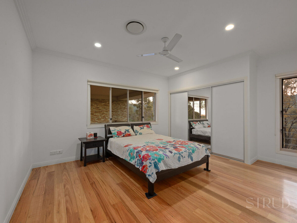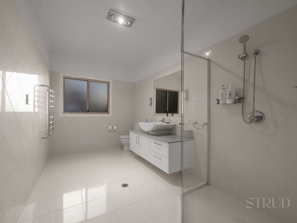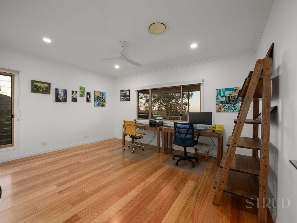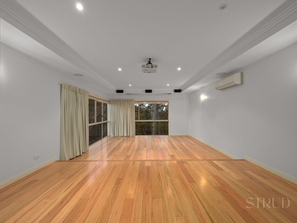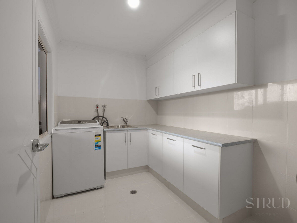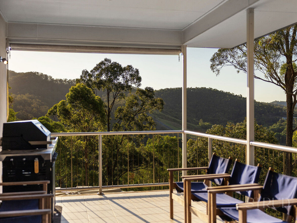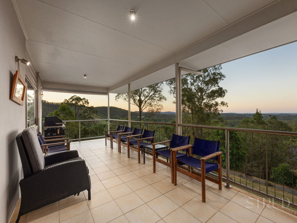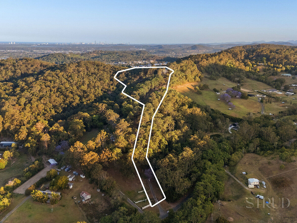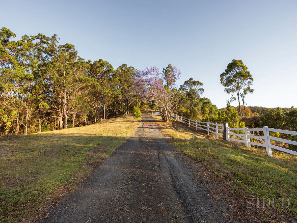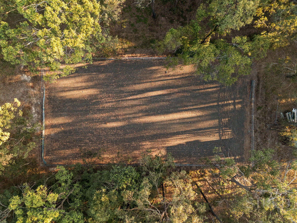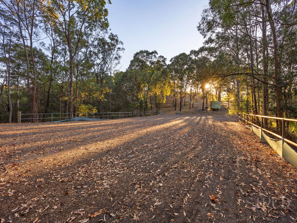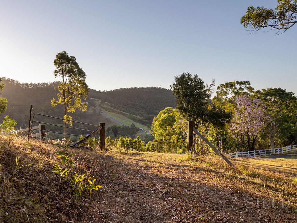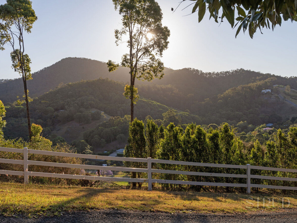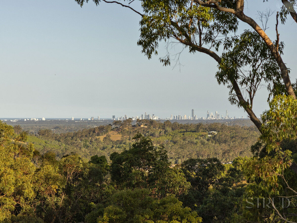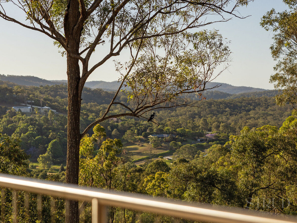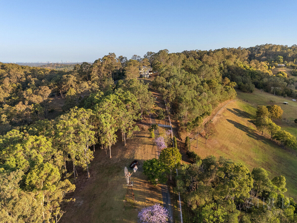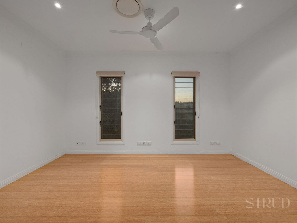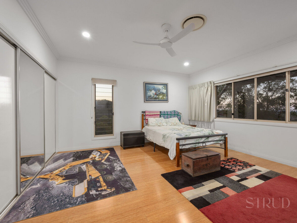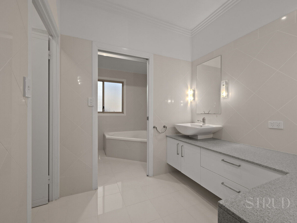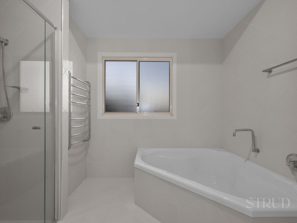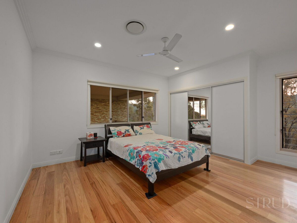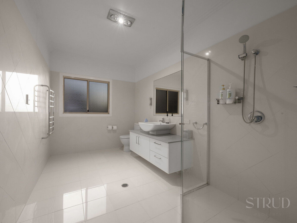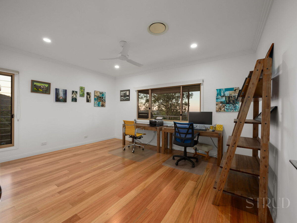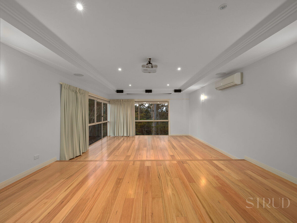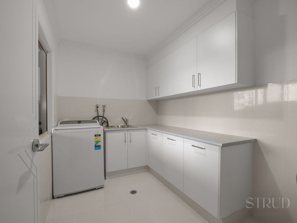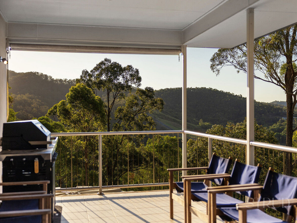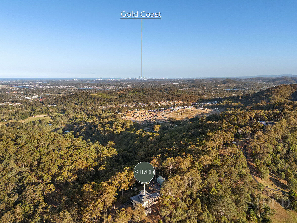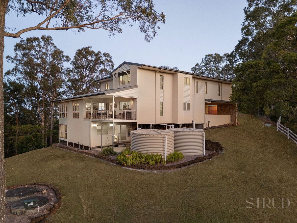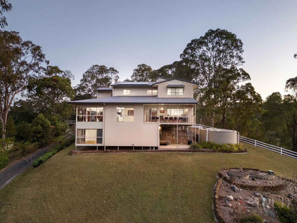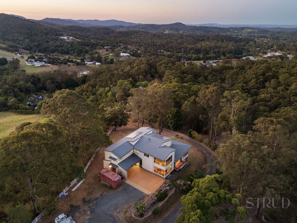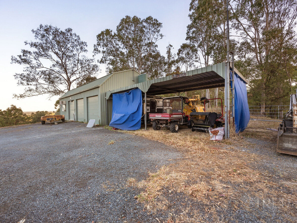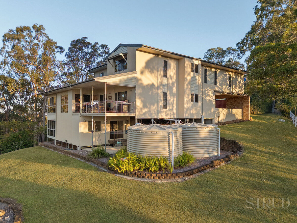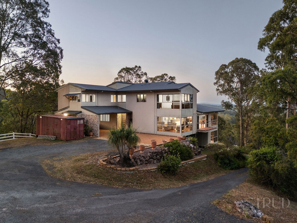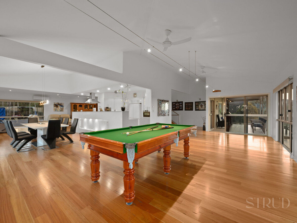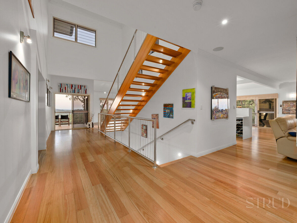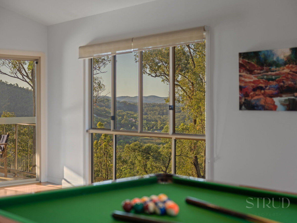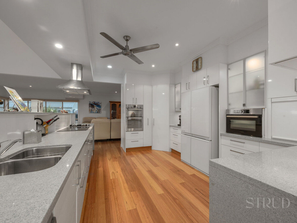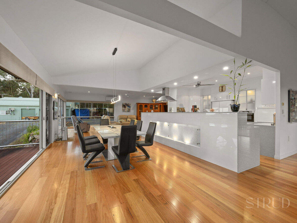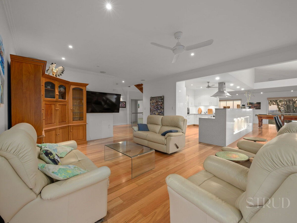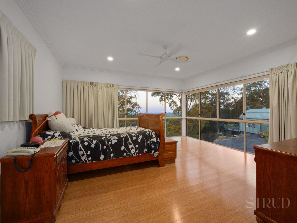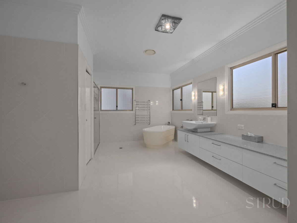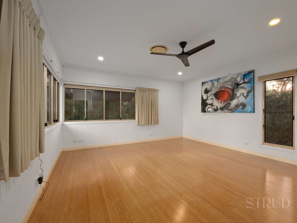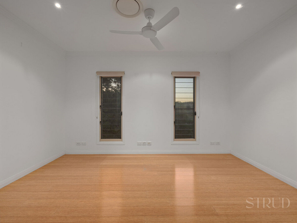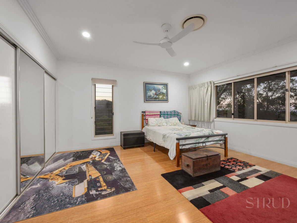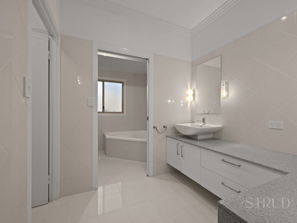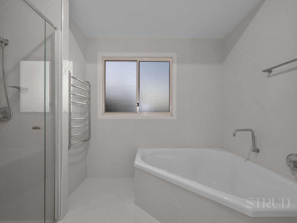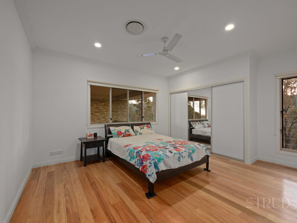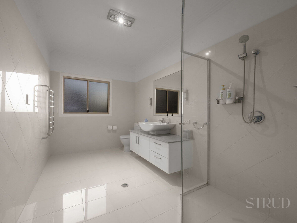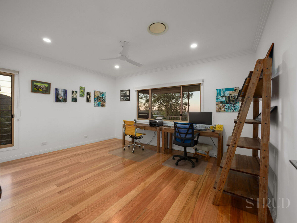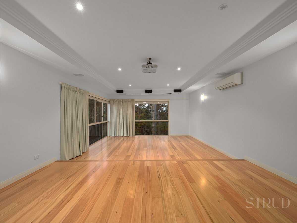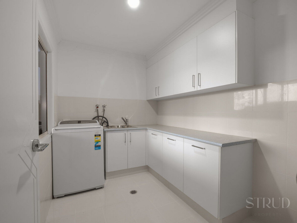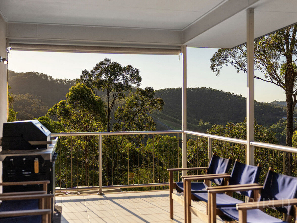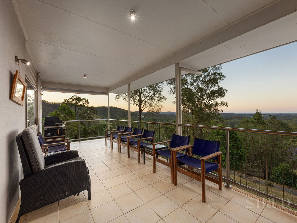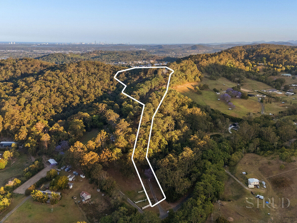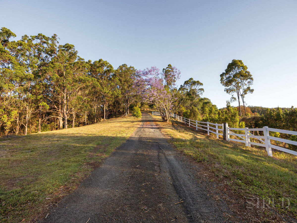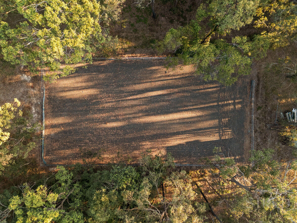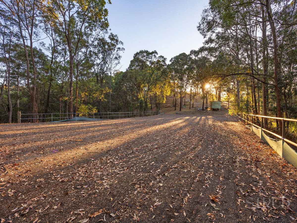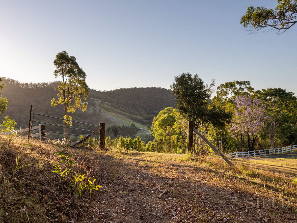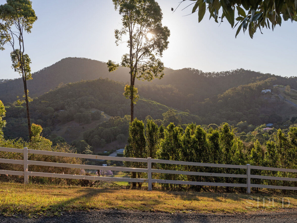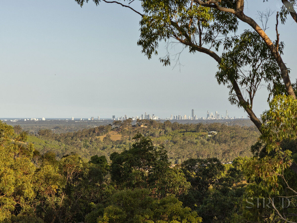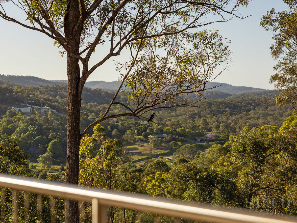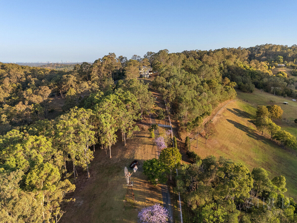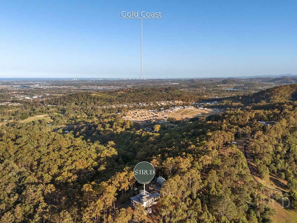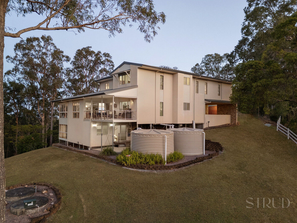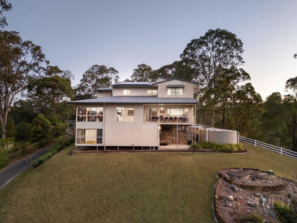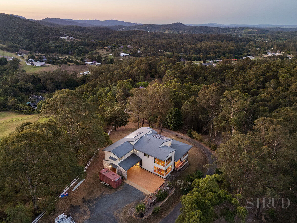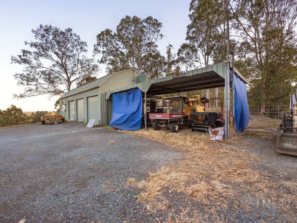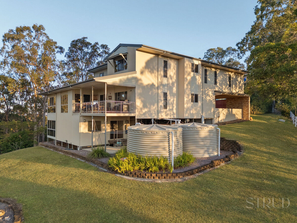Perched high on the ridge of Willow Vale and capturing one of the most commanding outlooks in the region, this architectural tri-level masterpiece spans 4.08 hectares of private, elevated land. The home has been thoughtfully crafted for families who value space, sophistication, and a lifestyle that balances peaceful country living with modern luxury.
From the moment you arrive, the home makes a statement. Its striking design, expansive proportions, and abundance of glass ensure every room is filled with natural light and sweeping vistas that stretch from the hinterland across to the Gold Coast skyline. Polished hardwood floors and soaring voids create an immediate sense of scale and warmth, setting the tone for what is an exceptional family home.
The centrepiece of the residence is the designer kitchen—beautifully finished with stone benchtops, soft-close drawers, and premium appliances. It seamlessly connects to the expansive dining and living areas, making it the perfect setting for family gatherings or large-scale entertaining. Multiple sliding doors open to wraparound balconies, where you can relax and enjoy uninterrupted panoramic views that truly have to be seen to be believed.
Designed for the modern family, the layout offers outstanding functionality and separation. Across three levels, you’ll find five generously sized bedrooms plus a dedicated study, all serviced by three stylish bathrooms. The master retreat occupies its own private space, featuring a walk-in robe and elegant ensuite. Downstairs, the purpose-built cinema delivers the full theatre experience, serviced by a separate toilet within the laundry for convenience.
For families with horses or those seeking a property that embraces the outdoors, this estate offers something truly special. The all-weather horse arena provides year-round usability, while the sprawling grounds offer endless opportunities for riding, recreation, or simply enjoying the privacy and tranquillity that comes with acreage living.
Complementing its scale and lifestyle features, the home is equipped with modern comforts including a near-new 25 kW ducted air-conditioning system, a 5 kW solar system, and a heat-pump hot-water unit, ensuring both energy efficiency and year-round comfort.
This is a property that brings together architectural excellence, equestrian facilities, and unmatched views in one of the Gold Coast hinterland’s most exclusive enclaves.
Property Features:
• Tri-Level Architectural Design On 4.08 Ha
• 5 Bedrooms With BIR + Study
• 3 Bathrooms Servicing The Home + 1 Bathroom Servicing the Shed
• Master Retreat With WIR + Ensuite
• Showpiece Kitchen With Stone Benchtops + Soft-Close Drawers
• Expansive Open-Plan Living + Dining With Soaring Ceilings
• Home Cinema With Separate Toilet In Laundry
• Separate Studio In Shed With Mezzanine Level
• Polished Hardwood Floors Throughout
• Multiple Balconies Capturing Skyline + Valley Views
• Near-New 25 kW Ducted Air Conditioning + Heat Pump Hot Water System
• 5 kW Solar System
• Ducted Vacuum System
• All-Weather Horse Arena
• 6 Car Accommodation
• 80,000L Combined Water Tank Capacity
Location Highlights:
• 12-minute drive to Upper Coomera Village Shops
• 15-minute drive to Coomera Train Station + Westfield Coomera
• 20-minute drive to Tamborine Mountain Cafés + Wineries
• 30-minute drive to Surfers Paradise Beaches
• 45-minute drive to Brisbane CBD
