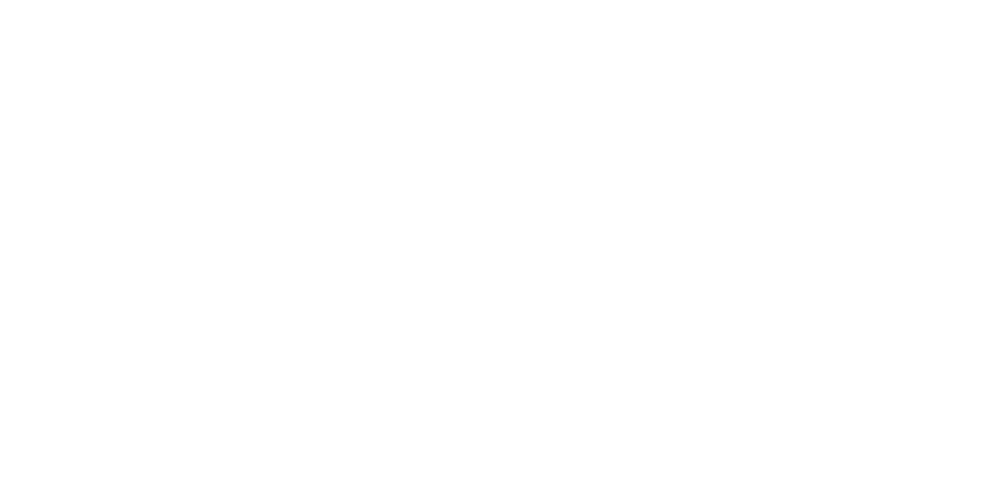Welcome to 205 Barrams Road, a stunning Brighton build home that has all the extras and upgrades that you look for in your dream home. Built in 2020, this home has been designed to perfection to include two living areas, a well-appointed kitchen with Fisher & Paykel appliances and the master bedroom is set away privately from the others. Situated on a large 529m2 block in the heart of the Providence estate, you can move in just in time to enjoy Christmas with family and friends.
Reminiscent of a Casa Blanca style from the moment you arrive, from beautifully planted exotic plants and trees with extensive garden lighting, to the resort style concrete plunge pool surrounded by stunning landscaping and rare grass trees, all offering a very low maintenance lifestyle. This grand residence is like no other in South Ripley
Throughout the home you will notice the great quality and the highest calibre of finishes and inclusions such as 2590mm high ceilings, plantation shutters, custom sliding glass barn doors and Duce custom 1200mm wide Front Door, floating timber floors and ducted air con throughout, the dream home you have been waiting for.
Property features:
– Master bedroom with his and her walk-in robe and custom barn door.
– Beautiful Ensuite with floating stone benchtop vanity, separate toilet and large shower
– Including 3 other spacious bedrooms all with built in robes, ducted air conditioning and quality carpet
– Main bathroom with stone benchtops, floating vanity and separate bath and shower
– Open plan kitchen, dining and living areas that flows through to your large outdoor alfresco area with a timber deck
– Fisher & Paykel appliances including a 5-burner gas cooktop and oven combo with a dishwasher and a hidden built-in range hood.
– Well-appointed kitchen with stone benchtops, custom cabinetry, overhead storage and a walk-in pantry
– Separate media room with custom barn door, white venetian blinds and quality carpet
– Internal laundry with laminate benchtop, abundance of storage and a pet door leading to outside
– Study nook and mud room with custom cabinetry
– Large alfresco area with a timber-look Trex composite deck that over sees the resort style pool
– Beautiful 3.5m clay colour concrete Plungie pool
– Generous side access on both sides of the house
– Swann Security System with 8 fully-wired cameras installed
Extra Features:
– Ducted air con throughout
– Outdoor Remote electric blind for Kitchen window
– All windows and doors throughout are tinted
– 6.5kw Solar system
– Prowler proof screen on all windows and doors
– 3m x 1m shed
– Low maintenance 529m2 block with generous side access on both sides of the property
For the investor, this property has been rent appraised for $700 to $720 per week
Rates: $674.30 per qtr (subject to change)
Water: $210.15 per qtr + consumption (subject to change)
Location:
– Short walk to Ripley Valley State School and Secondary College
– Short walk away from the Medical Precinct and proposed Providence Shopping Centre
– A few minute’s drive away from Splash’n’Play Water park and local Café
– 18 min drive to Ipswich CBD
– 38 min drive to Brisbane CBD
– 15 min drive to Springfield Central (Train Station, Orion Shopping Centre)
– 5 min drive to Ripley Town Centre
Situated in the highly sought-after area of South Ripley, Providence is one of the largest growing areas in the Western Corridor with schools, cafes, parklands, and retail. In addition, Raceview, Booval and Yamanto shopping centres are only 12 minutes away and access to the Centenary highway is extremely easy. This makes for a great opportunity to purchase within an amazing community with growing surroundings. I look forward to meeting you at the next open home.
If you would like more information regarding the Providence Masterplan please see below link:
https://www.stockland.com.au/residential/qld/providence/masterplan

























