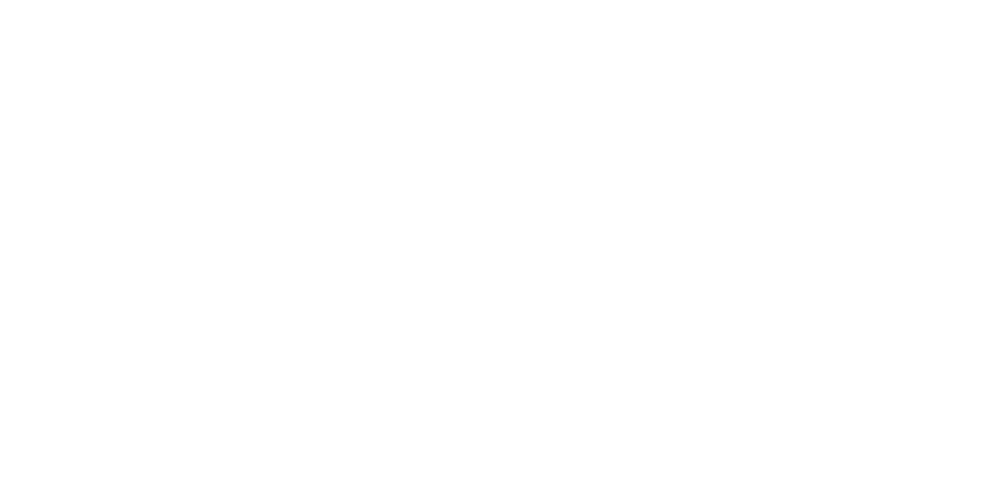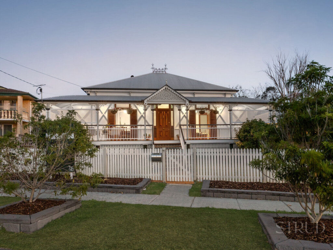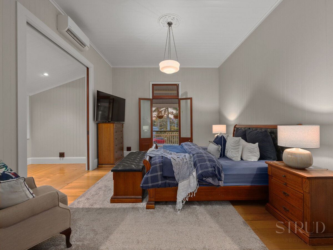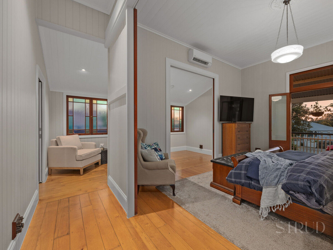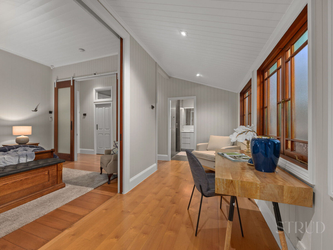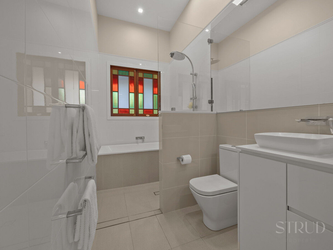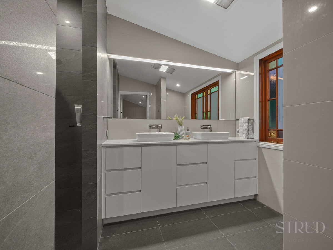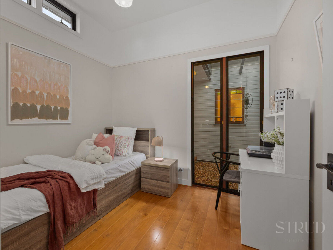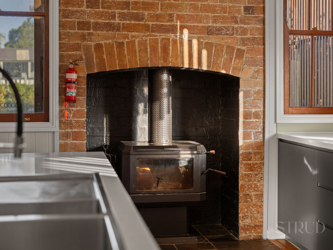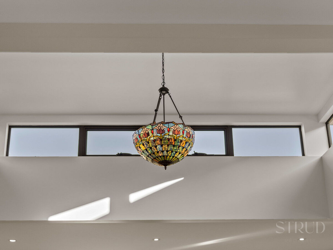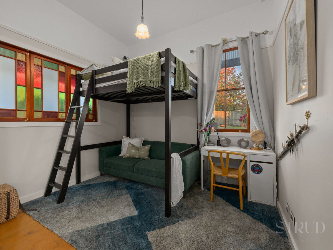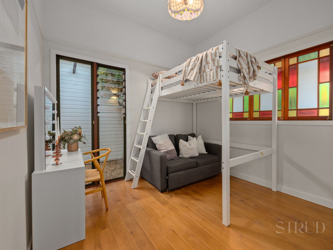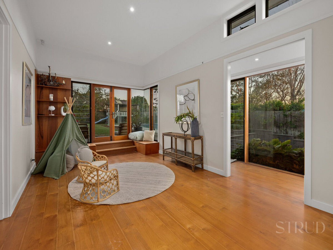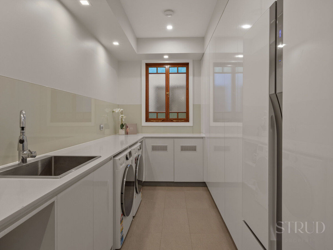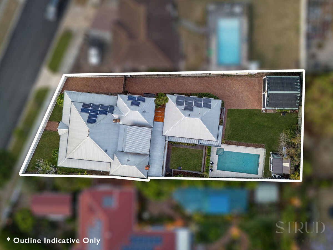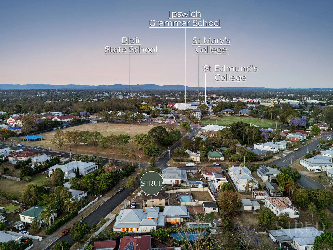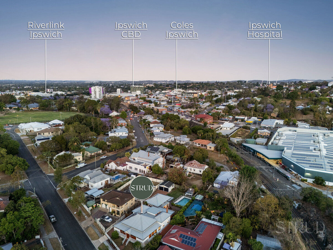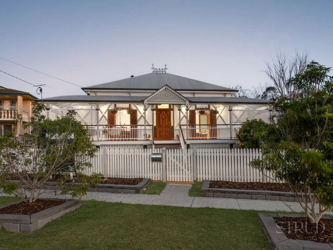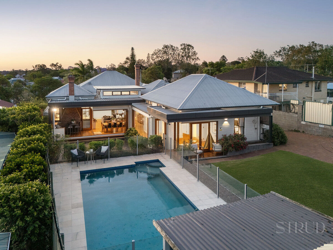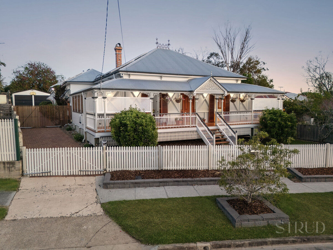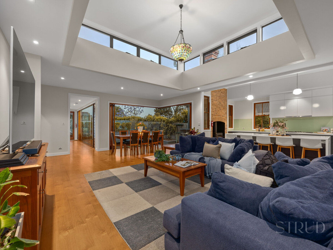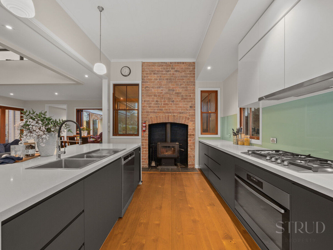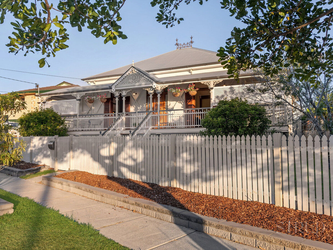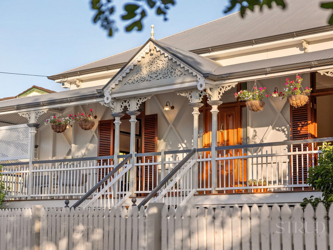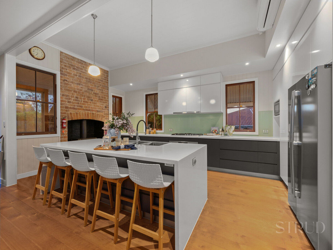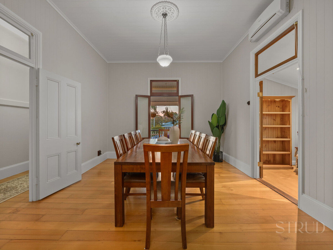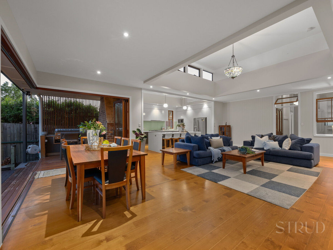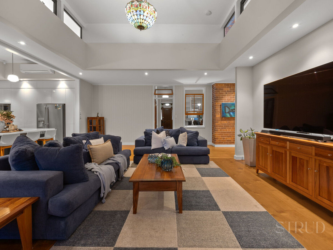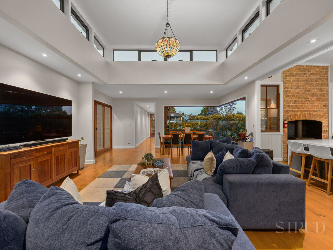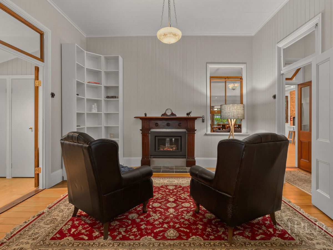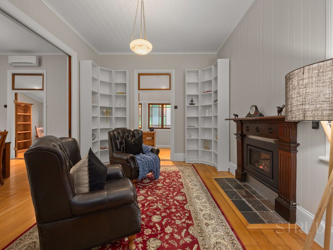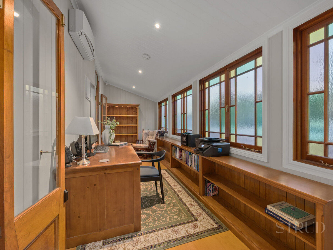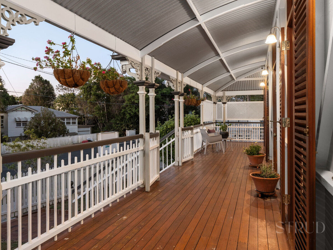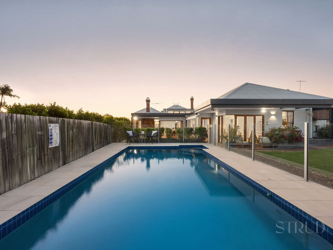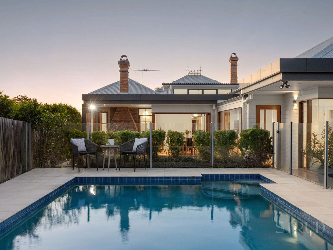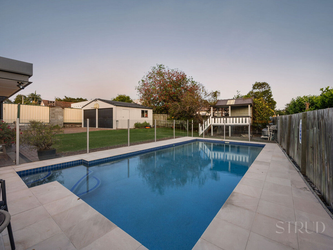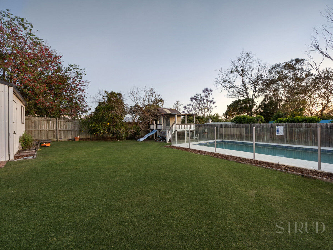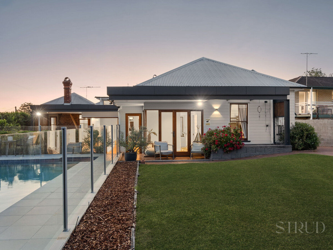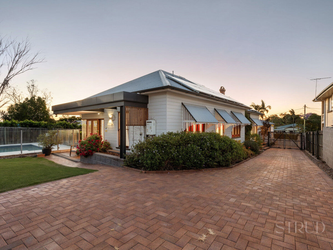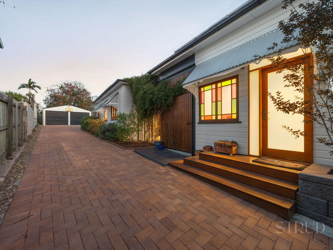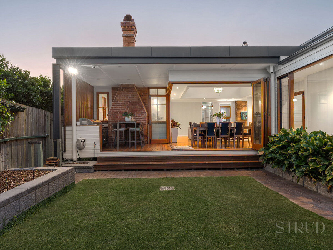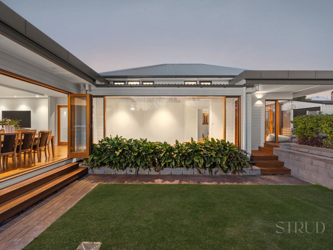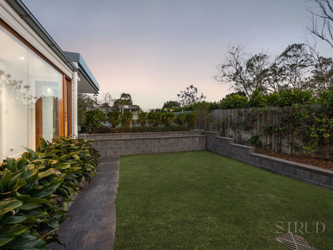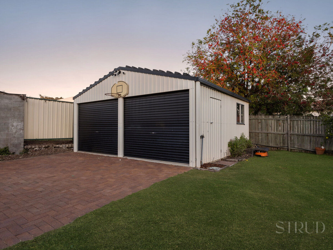Welcome to one of Ipswich’s finest character residences that beautifully blends heritage craftsmanship with architectural innovation. Set on a generous 999m² block in the heart of Ipswich, this is a rare opportunity to own a truly special home – one that has been architecturally designed and extended to create space, light, and modern comfort while preserving the warmth of its 1890s origins.
As you step inside, soaring ceilings and period details immediately reveal the craftsmanship of a bygone era. To your left, a formal dining and sitting room with an adjoining study provides an inviting place to gather or unwind. To your right, the grand master suite delivers a private sanctuary, complete with a large walk-in robe and a luxurious ensuite featuring a double shower for everyday indulgence. Another sleepout nearby offers flexibility for a nursery, or parents retreat.
At the heart of the home lies its architectural transformation – a stunning modern extension that has been thoughtfully designed to maximise natural light and connection. The open-plan kitchen, living, and dining area is framed by the home’s central atrium, allowing sunlight to cascade through the space and creating an atmosphere of calm and openness. The kitchen itself is built for family living and entertaining, showcasing an oversized Westinghouse gas cooktop and oven, a spacious island bench, and ample storage. The original brick chimney fireplace adds warmth and authenticity, perfectly bridging old and new.
Functionality continues with a large, well-appointed laundry featuring extensive storage and bench space. Adjacent to it, a mudroom provides the ideal drop zone for shoes, bags, and sports gear – with direct access to the driveway for everyday convenience, especially as this home is located just a short walk away from the finest private schools in the region.
A glass walkway leads to the children’s wing, where you’ll find three additional well-sized bedrooms and a stylish main bathroom with a bathtub made for relaxation. A second living area connects seamlessly to the outdoors, ideal for movie nights, family gatherings, or quiet playtime.
Outside, the pool and landscaped backyard invite you to enjoy the Queensland lifestyle year-round, while the double bay shed offers ample storage for tools, equipment, or weekend projects. For added peace of mind, two electric gates provide secure access to the property, complemented by hardwired Swann security cameras throughout.
This architecturally extended home captures the perfect harmony between heritage and modern living — a timeless family residence in one of Ipswich’s most sought-after suburbs.
Additional Features:
– 4 bedrooms
– 2.5 bathrooms
– 999m² block
– Formal dining and sitting rooms with electric fireplace
– Brick chimney fireplace
– Laundry with extensive storage
– Mudroom with direct driveway access
– Central atrium and glass walkway
– Pool and double bay shed
– Two electric gates
– Swann security cameras
Location:
– Ipswich Boys’ Grammar School – 1 min
– Blair State School – 1 min
– St Edmunds & St Mary’s College – 2 min
– Ipswich Hospital – 3 mins
– Brassall Shopping Centre – 5 mins
– Riverlink Shopping Centre – 6 mins
– Ipswich Girls’ Grammar School – 6 mins
– West Moreton Anglican College – 15 mins
– Brisbane CBD – 41 mins
– Gold Coast – 1 hr 7 mins
Opportunities to secure an architecturally designed home of this calibre are few and far between. Home must be sold.
